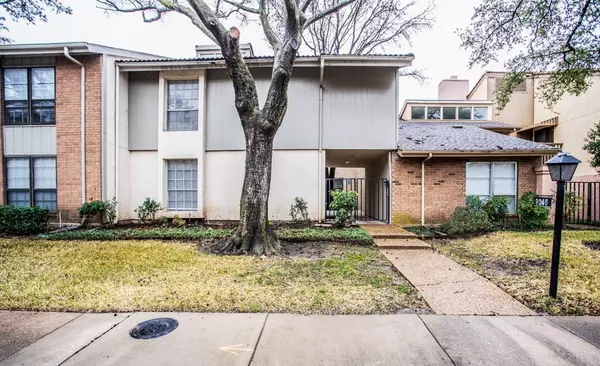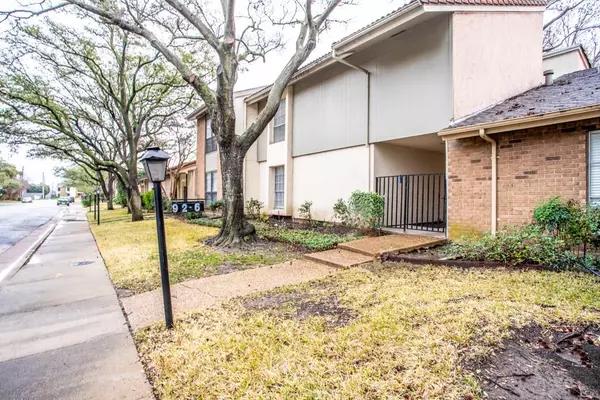For more information regarding the value of a property, please contact us for a free consultation.
9246 Emberglow Lane Dallas, TX 75243
Want to know what your home might be worth? Contact us for a FREE valuation!

Our team is ready to help you sell your home for the highest possible price ASAP
Key Details
Property Type Single Family Home
Sub Type Single Family Residence
Listing Status Sold
Purchase Type For Sale
Square Footage 2,171 sqft
Price per Sqft $105
Subdivision Chimney Hill 1St Inst
MLS Listing ID 14280052
Sold Date 03/31/20
Bedrooms 4
Full Baths 3
HOA Fees $300/mo
HOA Y/N Mandatory
Total Fin. Sqft 2171
Year Built 1973
Annual Tax Amount $3,085
Lot Size 3,267 Sqft
Acres 0.075
Property Description
MOVE-IN READY with all of the bells and whistles!!!! BRING YOUR BUYERS to see waterproof laminate floors, updated kitchen with granite counters, stainless steel appliances, tile backsplash; plenty of cabinet and counter space open to dining room and the living area where you'll see the stoned fireplace, french doors and a deck out back that leads to a 2 car detached covered parking; not to mention an outdoor atrium up front. This unit has 1 bedroom down with full bath and 3 bedrooms up, 2 full bathrooms and carpet through out. The Master features a large space; full walk in shower, closets, double sinks and a bonus room! A sure sanctuary after a long stressful day
Location
State TX
County Dallas
Direction I-635 East to Greenville Ave; make left at light; take to Amberton Pkwy make right to Emberglow, make right
Rooms
Dining Room 1
Interior
Interior Features Decorative Lighting, Other
Heating Central, Electric
Cooling Ceiling Fan(s), Central Air, Electric
Flooring Carpet, Ceramic Tile, Laminate
Fireplaces Number 2
Fireplaces Type Brick, Other
Appliance Dishwasher, Disposal, Electric Range, Microwave
Heat Source Central, Electric
Exterior
Exterior Feature Private Yard
Garage Spaces 2.0
Utilities Available City Sewer, City Water
Roof Type Other
Garage Yes
Building
Story Two
Foundation Slab
Structure Type Metal Siding,Stucco
Schools
Elementary Schools Aikin
Middle Schools Liberty
High Schools Lake Highlands
School District Richardson Isd
Others
Ownership Stern Investment Grp 2 LLC
Financing Conventional
Read Less

©2025 North Texas Real Estate Information Systems.
Bought with Johnnell Worthen • Competitive Edge Realty LLC



